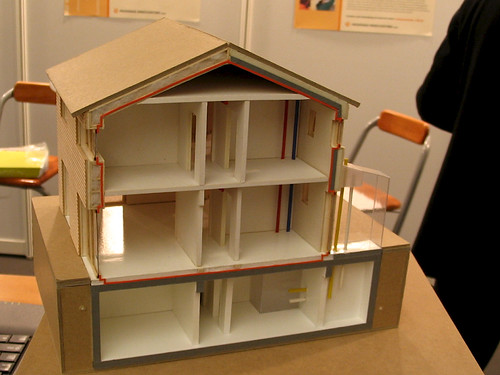The PassivHaus concept is quite a simple one: create an airtight, super-insulated structure, install mechanical ventilation with heat recovery, address thermal bridging, and find yourself with a building that can essentially be heated by a hairdryer. However, as with most things, the devil is in the detail…
Here, I take a look at the following questions:
- What does a PassivHaus look like?
- What does a PassivHaus cost?
- What about air quality?
- Which products are used in a PassivHaus?
- What is it like like to live in a PassivHaus?
- What is the next big thing after PassivHaus?
What does a PassivHaus look like?
PassivHaus is really a design and build process, as opposed to a particular style of architecture. Whilst we may have preconceived ideas of a PassivHaus-certified building’s aesthetics, it could (at least in theory) look pretty much like anything – especially given that existing buildings can be retrofitted to PassivHaus standard.
This was done at 100 Princedale Road – a Victorian house in a London conservation area – by Paul Davis + Partners and contractor Philip Proffit of Ryder Strategies Europe Ltd. This house was the first of its kind in the UK to achieve PassivHaus accreditation, meeting its target to reduce carbon emissions by 80%. (Granted, with the subject of the retrofit starting out as a drafty, four-story old house, there was plenty of scope for improvement.) In other words, a passive house can be anything from a large, new office building to a centuries-old, traditional house. Below are some examples:
The Footprint article on the Princedale Road Retrofit for the Future project includes an interesting breakdown of the cost / payback time / bills before and after completion, making a comparison between refurbishing to PassivHaus or Decent Homes criteria. The Green Building Store, in conjunction with Building magazine, has also provided a breakdown of costs for the Denby Dale PassivHaus in West Yorkshire.
The more passive (or other enclosed, airtight and sealed) houses we construct, the more important it is that we keep monitoring and assessing the quality of the air circulated in these buildings. Are we avoiding moisture build-up? Is the air too dry? Is there enough of it? Will we see a concentration of emissions inside these buildings, over time, from the building materials used? What are the potential positive/negative effects on occupants’ health and well-being? Housebuilder’s Bible author Mark Brinkley experiments with air quality and CO2 levels in this House 2.0 blog post, relating his findings to PassivHaus standards.
To ensure a good level of fresh air supply, most passive houses are ventilated and heated by mechanical ventilation with heat recovery (MVHR). Heat from the warm air that is being extracted is passed to the incoming fresh air through a heat exchanger – with the result that heat loss is minimised and heating costs are reduced. Ducting is an integral part of this: “Marion Baeli, the architect on the [Princedale Road] project, stressed that in a retrofit with MVHR, the coordination of ductwork requires considerable design attention, and should be integrated right from the start.” (Footprint)
Which products are used in a PassivHaus?
The PassivHaus Institut provides a list of certified building components, products and systems suitable for use in PassivHaus construction. Presumably, as this concept gains popularity and awareness, the list will grow. We have already looked at ventilation. Other important components are energy-efficient windows, airtight seals and thermal insulation.
But of course, a component is only as good as its installation. As well as architects who know how to design a successful PassivHaus, and manufacturers who can make products suitable for this type of construction, we need contractors with the right skills and experience. (PassiveHouse Builders, Passivhaus/LCC, Passive Development and Viking House are some of the firms I have come across.)
What is it like to live in a PassivHaus?
Bill Butcher, the construction manager of the Denby Dale house, kept a 17-instalment diary during the building process. But what happens post-occupancy? How does the building perform, and how does it shape the lives and behaviours of its occupants? In a separate post, I have taken a closer look at the realities of living in a passive house.
What is the next big thing after PassivHaus?
In the absence of a unified, international environmental standard for buildings, there is a certain amount of ‘competition’ between the different accreditations. There is no shortage of acronyms to choose from, and there are almost as many opinions on which accreditation makes the most sense as there are design-and-build professionals. (For a sensible take on PassivHaus vs the Code for Sustainable Homes, see “The Bout of the Decade” by Sustainable Homes.)
Andrew Holt heads the practice Architectopia in Norway, and also runs a course on sustainable architecture. He has worked extensively on PassivHaus developments. In an Arkitektnytt.no article, he talks about what the next big thing after PassivHaus might be. Mentioning BREEAM, zero-emission housing and “plus houses”, Andrew emphasises the importance of tailoring the standard to the individual project, using different tools to come up with a package that is fit for purpose. He comes to a refreshing conclusion (my translation):
What follows ‘after’ the PassivHaus standard should be a variety of different possibilities, so that our ambitions are based increasingly on the individual project and its local climate and conditions. This would facilitate greater innovation, creativity and cross-disciplinary co-operation. This approach demands a high level of competence within the project team.
An understanding of what the PassivHaus standard is, is a prerequisite for high-quality construction within the energy-efficiency sector. An understanding of what the PassivHaus standard isn’t, is a prerequisite for moving forwards.












